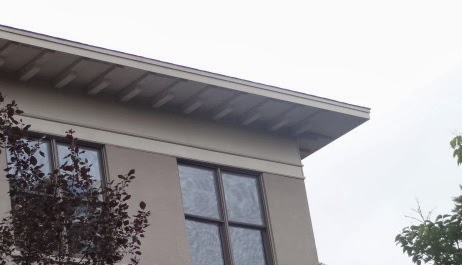Tudor Wood trim of half timbers, a double gable front and a decorative chimney the front is brick but the rest usually stucco and half timbered.
Neo-Classical (Greek Revival) 1853 four columns forming a classical portico, symmetrical pediment on the top, usually state owned.
Bungalow (Craftsmanship) 1911-1920 front shed dormer,full width porch, exposed rafters, usually made with natural colors and a low roof
International School Floats on pillars, geometrical lines and space..Concrete,glass, steel, flat roof.
Colonial revival
-Georgian symmetrical facade, pillars at front door, very formal, sidelights are located by the door, lacks central chimney
-Georgian symmetrical facade, pillars at front door, very formal, sidelights are located by the door, lacks central chimney
-Cape Cod Cottage Large central chimney gabled dormers,shingled facade, also a classical doorway using wood trim to hint the pillars
Roof Styles:
Gable roof
(Front and Side)
Gambrel roof
(Barn Style)
Hip roof
(Four sides come to a "point")
Flat
Saltbox
(One side short the other long and lower at a slant)
Mansard
(Four sides, flat top)
Accessories:
Bay Window
Set of two or more windows the protrude out of the wall
adding more light and wider views
Casement Window
opens by swinging inward or outward
ClapBoard
Long, narrow boards overlapped to cover outer walls
Dormer
Setting for a vertical window on a roof
Eaves
Portion of the roof that projects beyond the wall
Fanlight
A semicircle or arched window above a door
Palladian Window
A three part window with a large arched center and flanking rectangular sidelights
Pediment
Triangular crown used over doors,windows or porches.
Portico
Large porch usually with a pediment roof suportied by the classical columns
Rafter
A roof beam sloping from the ridge to the wall.
Sidelights
Windows on either side of the door.
Turret
A small tower, often in the corner of a building.





























No comments:
Post a Comment